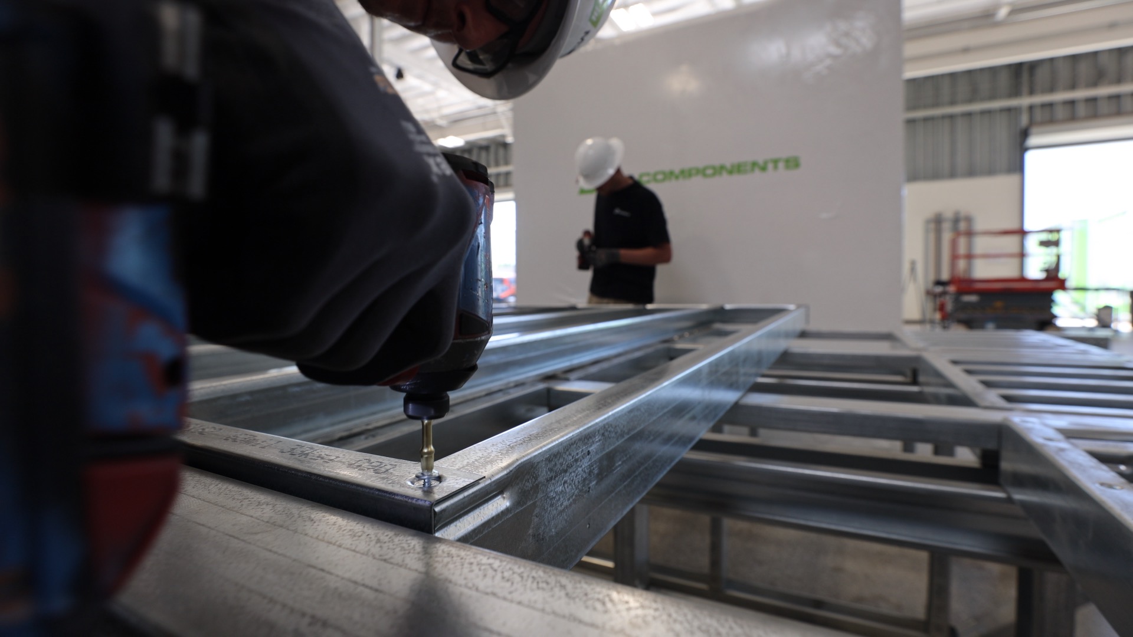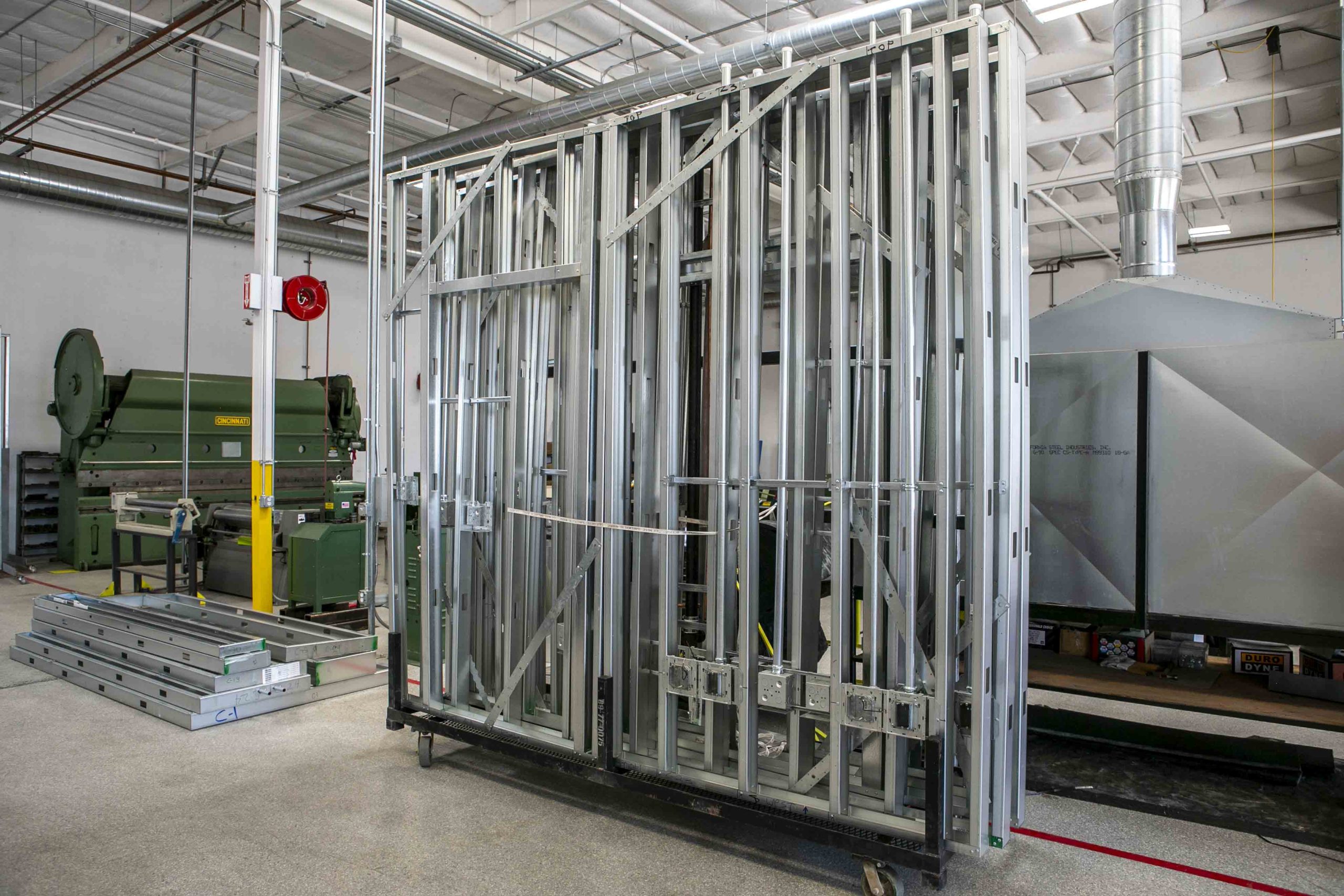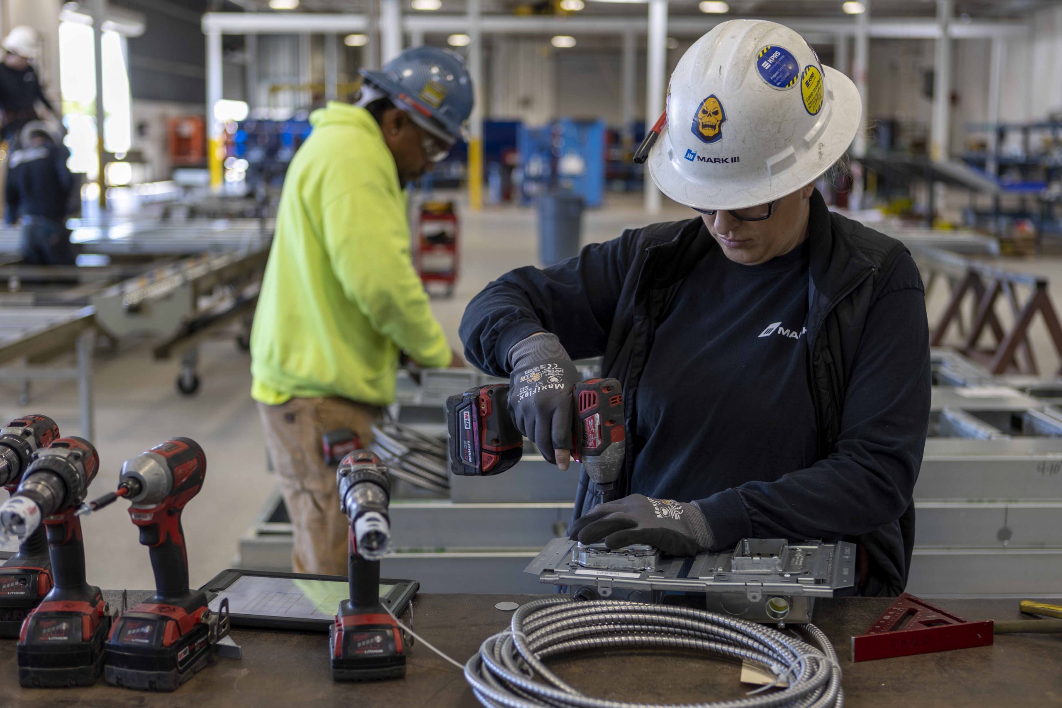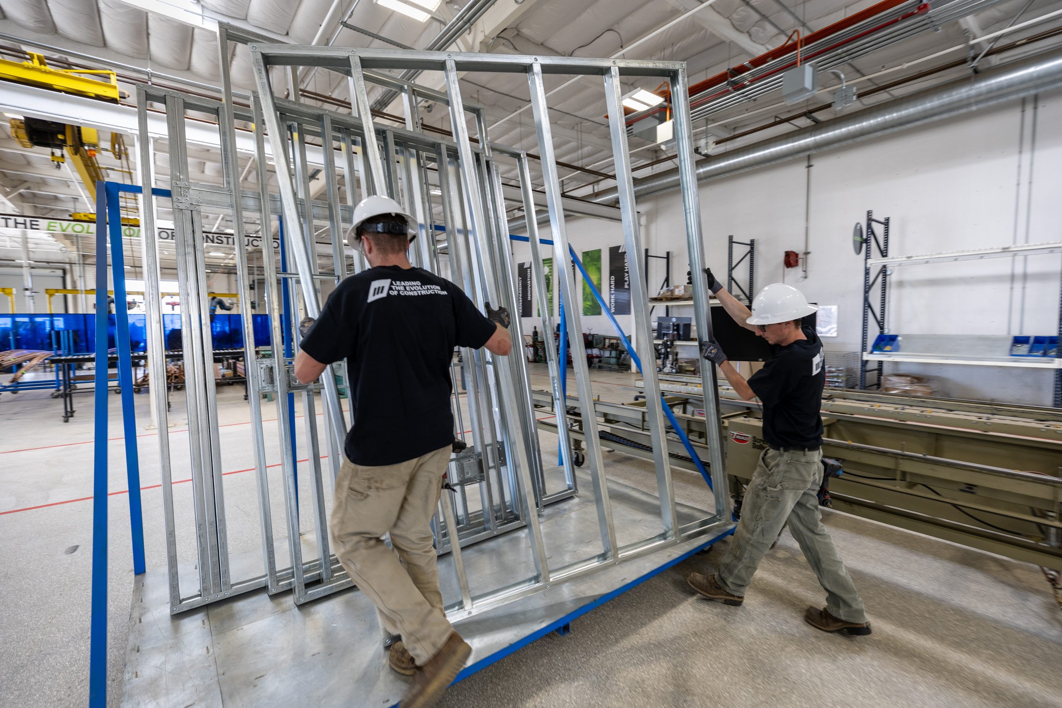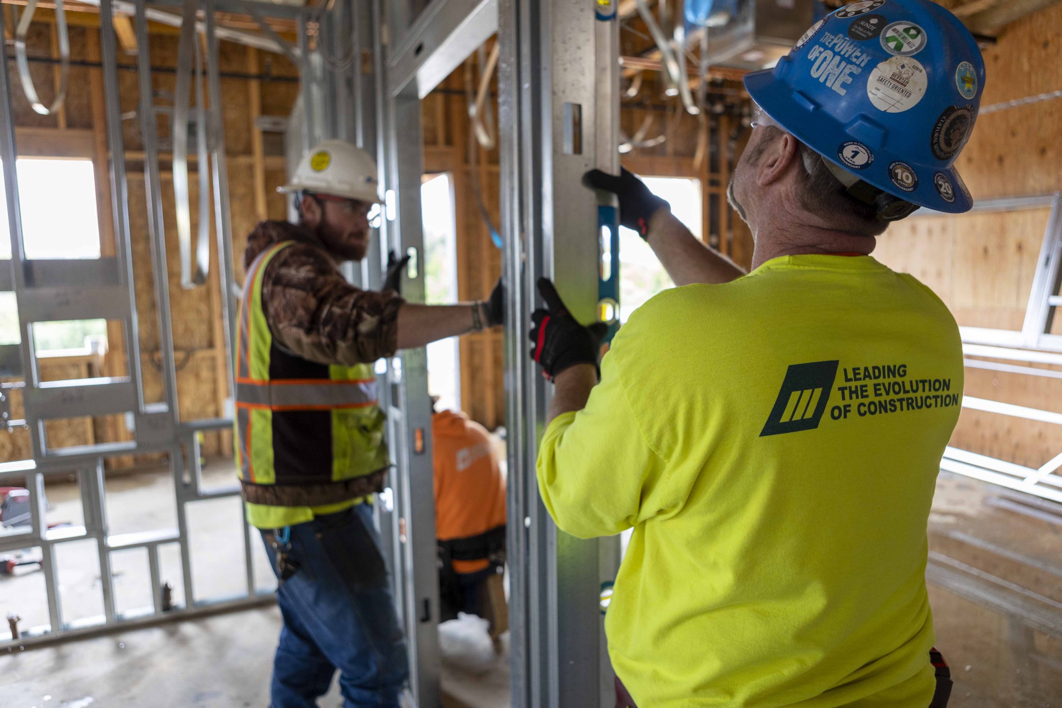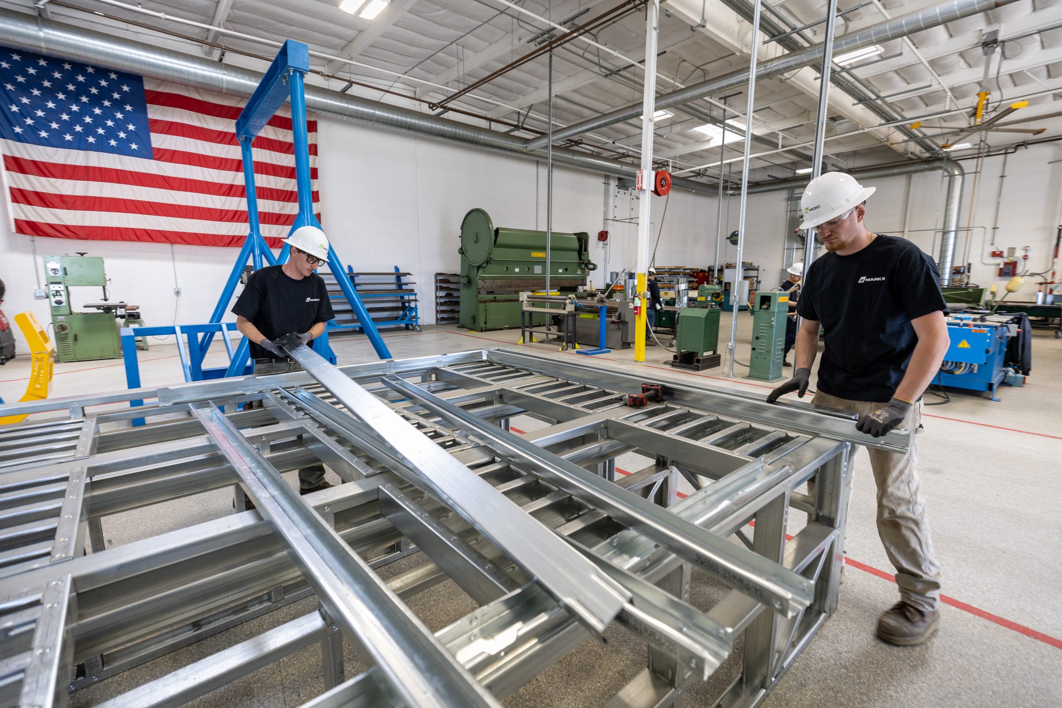M-WALL
Plumbing Wall Panel
M3C’s wall panels are precisely manufactured in a controlled environment to provide the highest quality. Panels are complete with prefabricated plumbing assemblies to meet your specific lavatory location needs.
- pretested code-compliant plumbing
- reduces trade stacking
- light gauge steel studs
Let us help you open your doors to patients sooner!
Toilet Wall PANEL
Our water closet wall panels allow construction projects of all sizes to design and build out restrooms more efficiently. All our wall panels are built in our controlled prefabrication construction facility with high-quality light gauge steel and plumbing materials.
Combining our toilet wall panel with our door rough-opening, electrical wall panel and plumbing panel creates the ideal design framework to expedite your healthcare construction schedule.
- pretested code-compliant plumbing
- reduces trade stacking AND ONSITE MATERIAL STORAGE
- CERTIFIED light gauge steel studs
BENEFITS OF OUR TOILET WALL PANELS
Achieving a successful construction project hinges on four key elements – quality, safety, budget, and schedule. Our water closet wall panel product is designed to enhance your project by optimizing the design and construction process for these four key elements.
QUALITY – High-quality materials such as light gauge steel studs and plumbing components are used in our toilet wall panels.
SAFETY – Moving part of your construction activities to our controlled manufacturing environment minimizes jobsite congestion and the number of hours on-site, helping reduce safety risks.
BUDGET – Our precise manufacturing process increases cost certainty across your project budget so you can more effectively manage your financials.
TIMELINE – Installation of M3C products, including our toilet wall panel, can be completed 30% – 50% faster than traditional construction. This, coupled with concurrent construction, can reduce your project timeline substantially.
FAQS
Our water closet wall panel can be designed to accommodate most floor and wall mount toilet plumbing fixtures.
Our water closet wall panel can be designed to accommodate compact and stud mount wall carriers by utilizing 8” cold formed steel studs.
Let us help you open your doors to patients sooner!
Electrical Wall Panel
M3C’s wall panels are precisely manufactured using light gauge steel studs and approved electrical components in a controlled environment to provide the highest quality and meet your project specific power, data, and low voltage needs.
- complete with prefabricated electrical assemblies
- code-compliant electrical & low voltage COMPONENTS
- CERTIFIED LIGHT GUAGE STEEL STUDS AND TRACK
benefits of our electrical wall panel
Achieving a successful construction project hinges on four key aspects – quality, safety, budget, and timeline. Our prefabricated electrical wall panel is designed to improve your project quality, mitigate safety risks associated with onsite work, provide cost certainty, accelerate the build schedule and simplify the entire process by improving these four vital aspects.
QUALITY – High-quality ICC-ES certified materials such as light gauge steel studs are used in our electrical wall panels to ensure accuracy and durability.
SAFETY – Moving a portion of your construction work to our controlled manufacturing environment minimizes jobsite congestion, trade stacking, storage and staging needs and the number of hours on-site helping reduce lability and risk.
BUDGET – Our precise manufacturing process eliminates costly rework and provides cost certainty across your project so you can more effectively manage your budget.
TIMELINE – Installation of M3C products, like our electrical wall panel can be completed 30% – 50% faster than conventional construction methods. This coupled with concurrent construction can reduce your project timeline substantially.
Common questions about our electrical wall panels
M3C’s electrical assemblies are made up of UL compliant materials and components.
M3C can provide alternate or additional assemblies or combinations as required for your specific project.
Let us help you open your doors to patients sooner!
Standard Wall Panel
M3C’s wall panels are precisely manufactured in a controlled environment to provide the highest quality and meet your specific needs.
- light gauge steel studs
- Provides rapid spacial build-out
- Eliminates rework
Let us help you open your doors to patients sooner!
Door Rough-Opening
Our wall panel rough door openings help construction projects of all sizes frame bathrooms or exam rooms and any other room in less time. All our wall panels are built in our controlled manufacturing facility with high-quality light gauge steel to ensure quality.
Combining our rough door openings with our standard and electrical wall panel creates the ideal framework to expedite your healthcare construction project timeline.
- cOMPLETE WITH PREFABRICATED CFS HEADER AND jAMS
- CODE-COMPLAINT ELECTRICAL AND LOW VOLTAGE ASSEMBLIES
- icc-es CERTIFICATED LIGHT GUAGE STEEL STUDS
BENEFITS OF OUR ROUGH DOOR OPENING
The success of a construction project hinges on four key elements – quality, safety, budget, and timeline. Our product is designed to enhance your project management proficiency from inception to completion, optimizing these four vital aspects.
QUALITY – We use high-quality materials such as light gauge steel studs in our door rough openings.
SAFETY – Transitioning construction from onsite to our controlled environment reduces job site congestion, trade stacking, onsite debris, and the number of on-site labor hours effectively reducing risk.
BUDGET – Our detailed manufacturing process increases cost certainty across your project so you can more effectively manage your budget.
TIMELINE – Installation of M3C products, such as wall panel door rough openings, can be completed 30% – 50% faster than conventional stick-built construction. This coupled with concurrent construction activities can greatly reduce your overall project timeline.
FAQS
Our Door Rough Opening Wall Panels can be manufactured to accommodate 30″ to 36″ doors as well as sliding barn door or passthrough configurations.
Our Door Rough Opening Wall Panels have a design based fixed cost, whether we manufacture 10 or 100 units you will always know the associated cost and time.
Our Door Rough Opening M-Wall Panels are manufactured to our high-quality standards, after final inspection the panels are either flat packed or vertically racked based on your needs, then we shrink wrap our products for protection from the elements, load for transport and deliver to your project.
Prior to delivery we schedule certification and training session in our manufacturing facility where we show you and/or your installers how to layout, handle, set, anchor and connect our M-Wall Door Rough Opening Panels. When the first delivery arrives, we will have a field representative observe, provide guidance on handling, setting and connecting then sign off on the installation and warranty.
Let us help you open your doors to patients sooner!
Structural Wall Panel
Our structural wall panel minimizes the time and cost it takes for healthcare construction projects to frame a variety of rooms and structures. The structural panel incorporates fabrication-integrated HSS structural columns that are built in our quality-controlled prefabrication construction facility with high-quality light gauge and structural steel. Our structural wall panel works seamlessly with our other M-Walls and can even be utilized in a shear-rated capacity.
- STRUCTURAL STEEL COLUMNS FABRICATED BY CERTIFIED WELDERS
- REDUCED RISK ASSOCIATED WITH ONSITE WELDING AND FABRICATION
- CERTIFIED COLD-FORMED STEEL STUDS AND TRACK
BENEFITS OF OUR STRUCTURAL WALL PANEL
The successful completion of a construction project depends on managing four crucial aspects – quality, safety, budget, and schedule. Our product is engineered to improve your ability to manage the project while increasing product quality while providing cost and schedule certainty throughout the project build process.
QUALITY – High-quality materials such as light gauge steel studs and HSS tube are used to manufacture our structural wall panels.
SAFETY – Moving a portion of your construction work to our controlled prefabrication environment minimizes jobsite congestion, mitigates risk and the reduces the number of on-site labor hours.
BUDGET – Our precise design and manufacturing process increases cost certainty across your project so you can more effectively manage your budget.
TIMELINE – Installation of M3C products, including our structural wall panel, can be completed 30% – 50% faster than conventional construction methods. This, coupled with the ability to construct components concurrently, greatly reduces your project timeline and associated GCs and helps generate revenue sooner.
common questions about our structural wall panel
Our fabrication integrated HSS structure wall panel is a parametric design to meet your specific shear, load, and overall project requirements for both interior and exterior applications.
Our fabrication integrated structure wall panel can incorporate CFS or HSS boundary elements or columns and beams to meet your specific shear, load, and overall project requirements for both interior and exterior wall panel applications.
