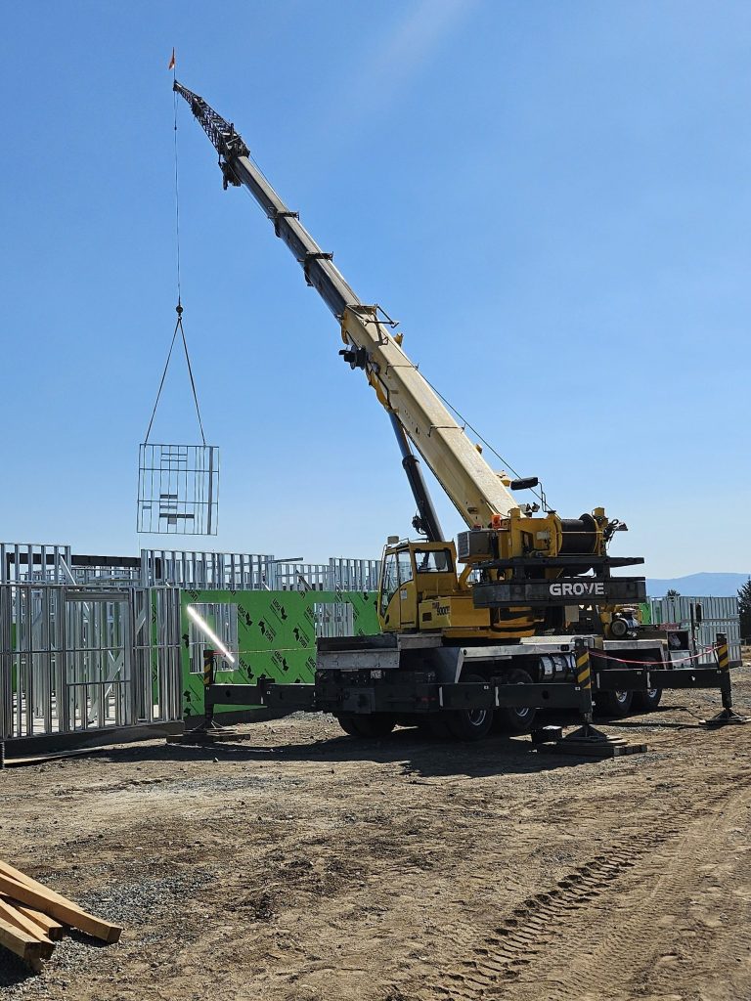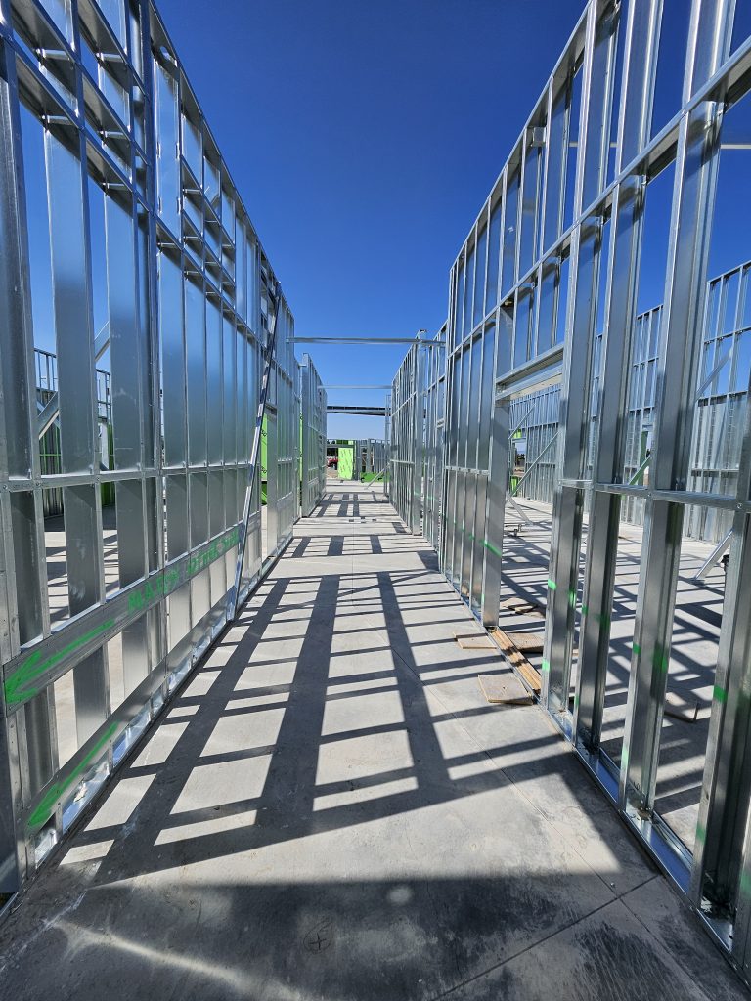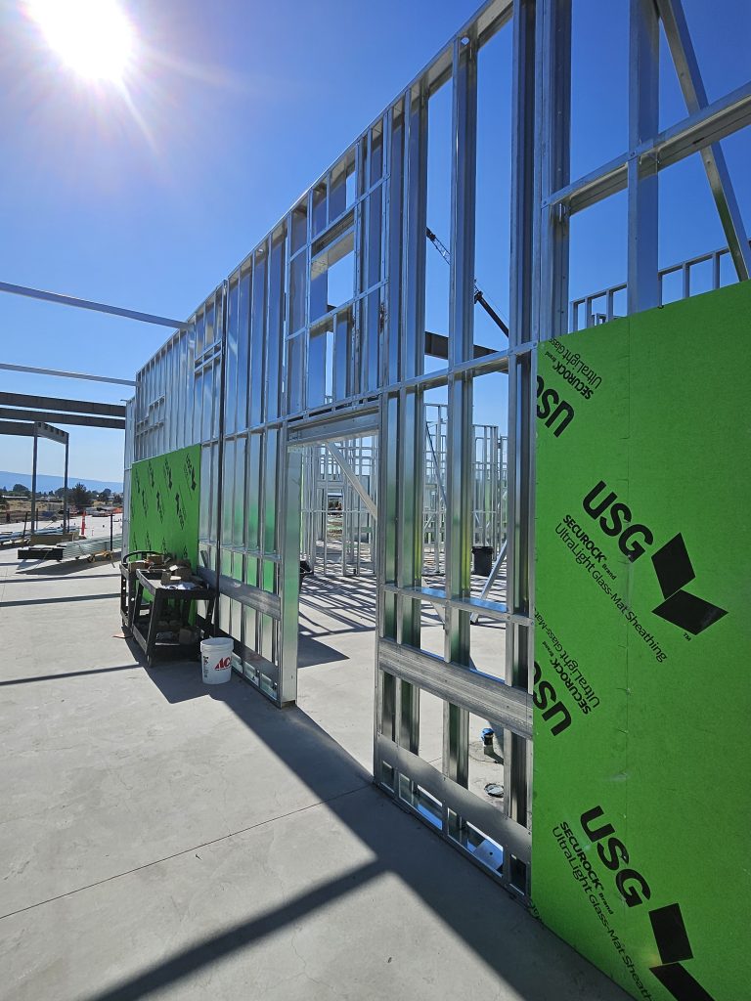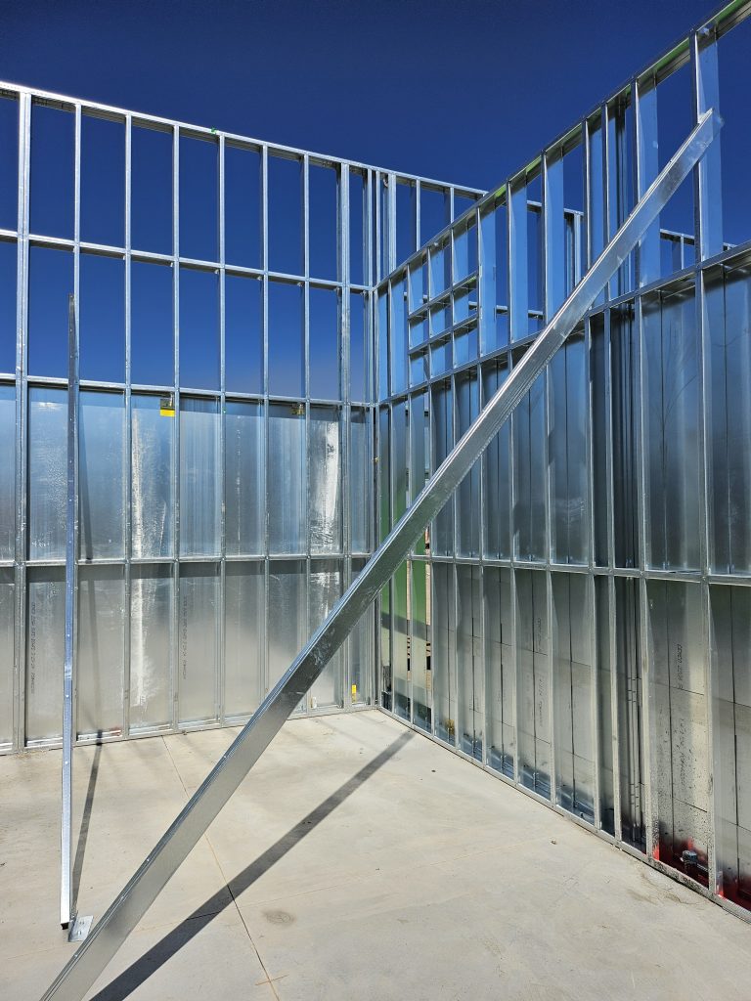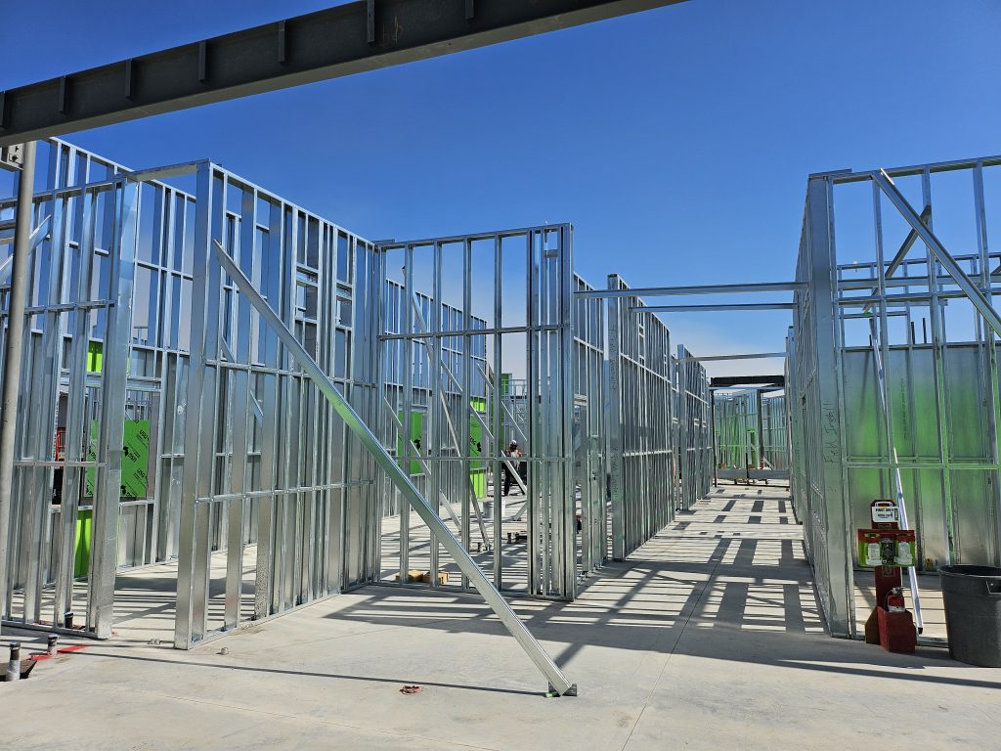Modoc Medical Center
The M3 team partnered with Swinerton Builders in Sacramento, California, to deliver wall panels for the Modoc Medical Center Skilled Nursing Facility project.
Scope
This design-build project is a replacement single-story 33K SF skilled nursing facility for the Alturas Modoc Medical Center. The facility houses (50) semi-private rooms, a full-service kitchen, physical therapy treatment spaces, classroom and activity spaces, laundry space, a personal care salon, and a staff office space.
All metal-stud wall framing for this project was manufactured off-site by M3C before being delivered to the site for final installation by the Swinerton Builders self-perform team.
VDC and Manufacturing
Manufactured and installed in phases, Swinerton’s VDC team and the M3 manufacturing team worked in tandem to design, manufacture, and kit ~3,300 linear feet of interior stud walls and 1,700 linear feet of exterior stud walls, equating to 440 wall panel assemblies. M3’s VDC team modeled each panel and created manufacturing shop drawings. The material was procured before assembly began in the M3C manufacturing facility. The wall kits were bundled in strategic order dictated by area workflow and shipped to the job site for assembly and installation.
Assembly and Installation
Once materials were delivered to a work area adjacent to the job site, the Swinerton framing team assembled the wall panels in a predetermined order and applied exterior sheathing after squaring each panel within the approved tolerance. The panels were then stacked and hauled to the building pad, where they were stood up, secured to the slab with anchors, and braced. Early estimates indicate that this project’s prefabricated kit of parts strategy resulted in a time and labor savings of 25% over traditional site-built construction methods.
