Enloe Comprehensive Cancer Center
The M3 team partnered with Swinerton Builders out of Sacramento, CA, to deliver interior and exterior wall panels for the Enloe Comprehensive Cancer Center project. Set to open by late 2025, the cancer center was outfitted with new equipment and spaces to provide expanded diagnostics, advanced treatment options, additional supportive therapies, and more, including:
- Screening and diagnostic imaging spaces
- Radiation oncology services
- Infusion treatment spaces
- Examination and treatment rooms
- Cancer-centric clinical and administrative offices, including pharmacy
- Physician and family meeting rooms
- Spaces for education and wellness activities, as well as survivorship programming
- Relaxing respite areas
Scope
The prefabrication strategy for this project involved offsite assembly of all exterior walls with EIFS finishing and an interior wall framing kit of parts. M3C manufactured all metal-stud wall framing for this project before it was delivered to the site for final installation by the Swinerton Builders self-perform team.
VDC and Manufacturing
Swinerton’s Virtual Design and Construction (VDC) and installation teams collaborated closely with M3’s manufacturing team to ensure a highly controlled process for manufacturing, exterior finishing, transport, and installation. Together, they designed, manufacturing, panelizing, and pre-finished approximately 2,700 linear feet of exterior wall panels and 6,000 linear feet of interior stud kits. This effort resulted in the creation of 174 exterior wall panels and around 1,000 interior wall panels. Each panel was modeled and detailed for fabrication, with special consideration given to shade brackets, exterior signage supports, MEP wall components and penetrations, flashing details, and the EIFS finishes. Materials were procured for just-in-time delivery as shop drawings were released for fabrication in the M3C manufacturing facility. A special weather-controlled work area in M3’s fabrication yard was established to allow additional subcontractors to pre-install MEP in-wall assemblies, flashings, backer rods and sealant, exterior door frames, exterior window frames, and apply EIFS finishes. Once each panel passed quality control inspections, they were sequentially reverse-loaded onto trailers and staged at the job site until being crane set.
Installation
Bigge Crane provided specialized rigging accessories to handle the pre-finished panels stacked flat on the trailers. The rigging lifted the panels, rotated them in the air, and then lowered them into position. Once in place, the installation crew secured the panels to the structure and braced them as necessary. The panel joints were then filled with backer rod and sealant to complete the weather-tight exterior envelope. Interior walls arrived as a kit of parts to be field assembled and erected simultaneously with the progress of the exterior wall panels. Early estimates indicated that the prefabrication strategy employed on this project resulted in labor and time savings of close to 35% over traditional site built.
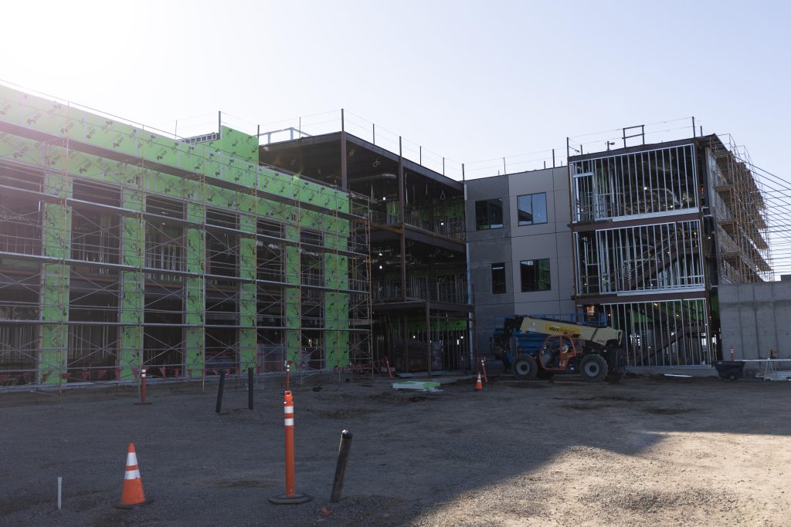
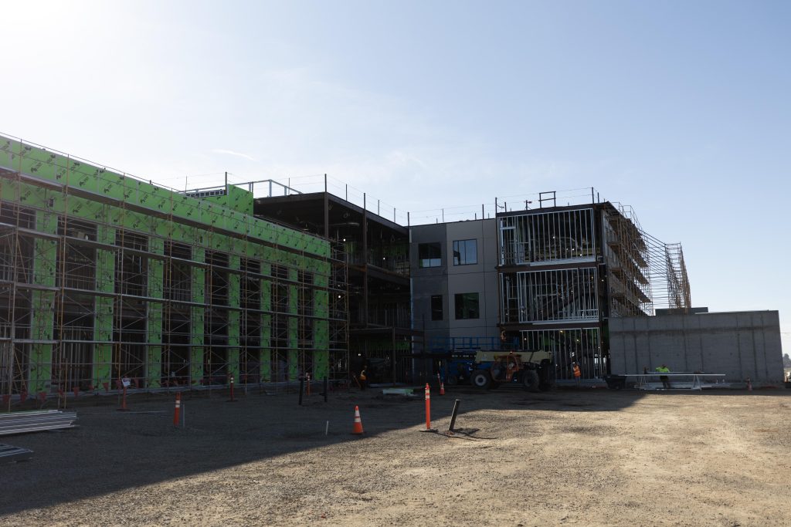
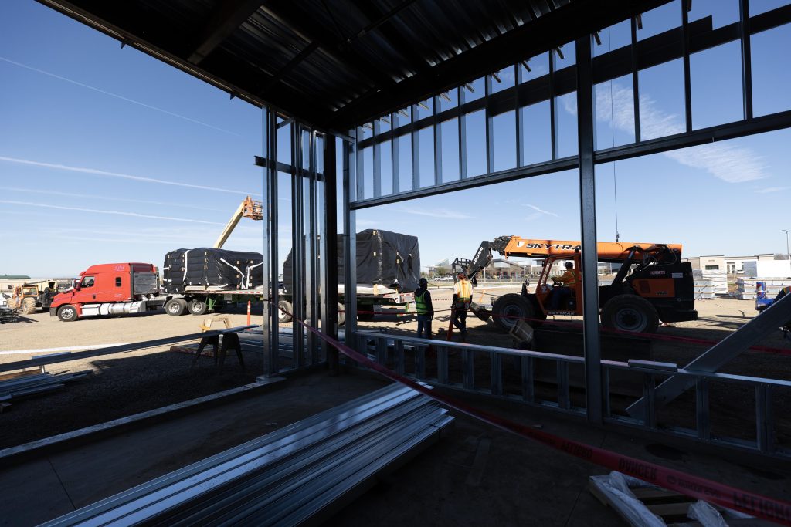
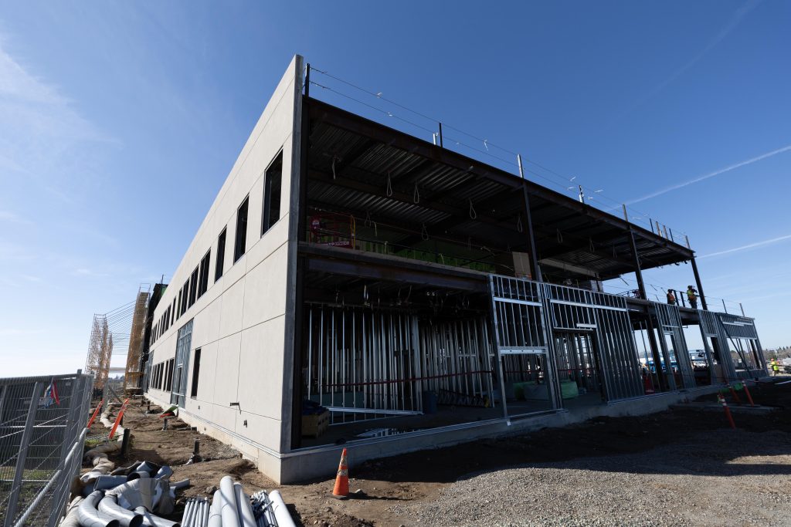
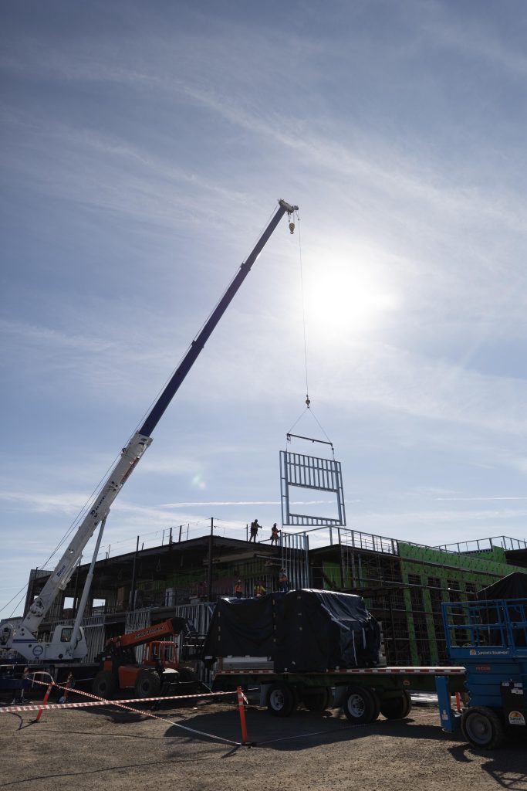
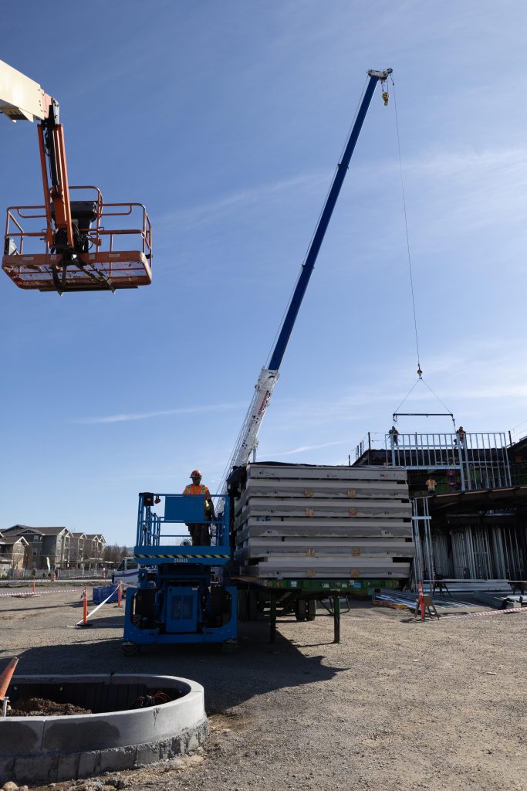
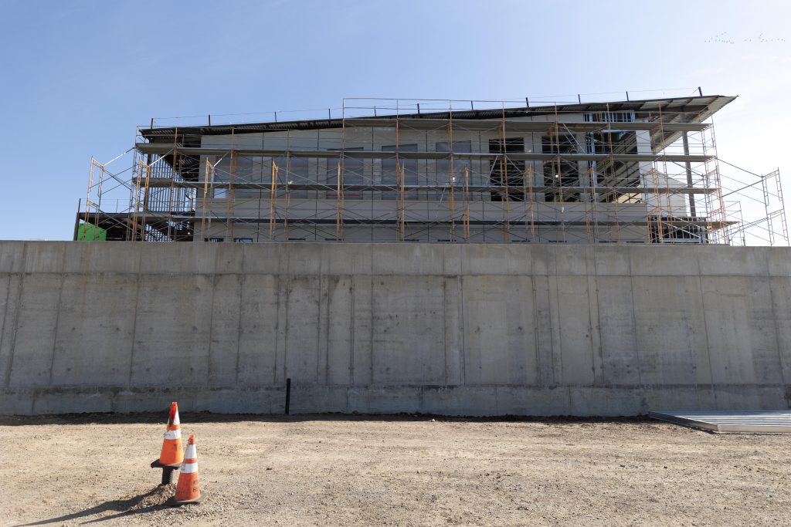
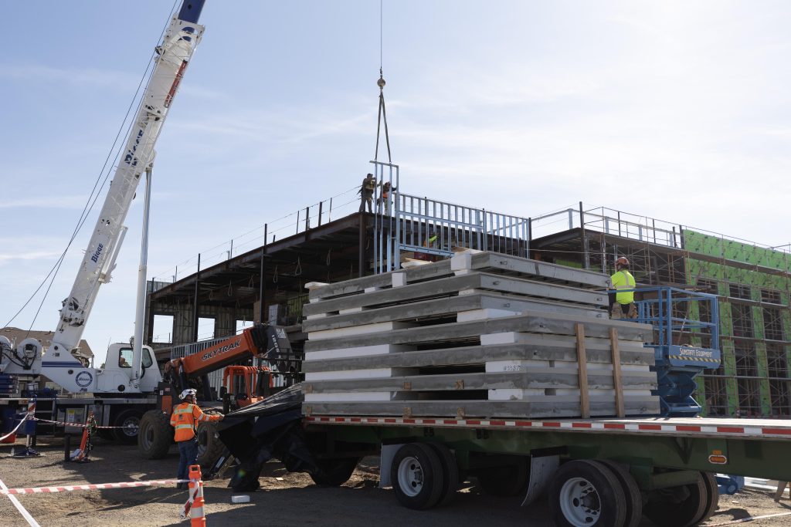
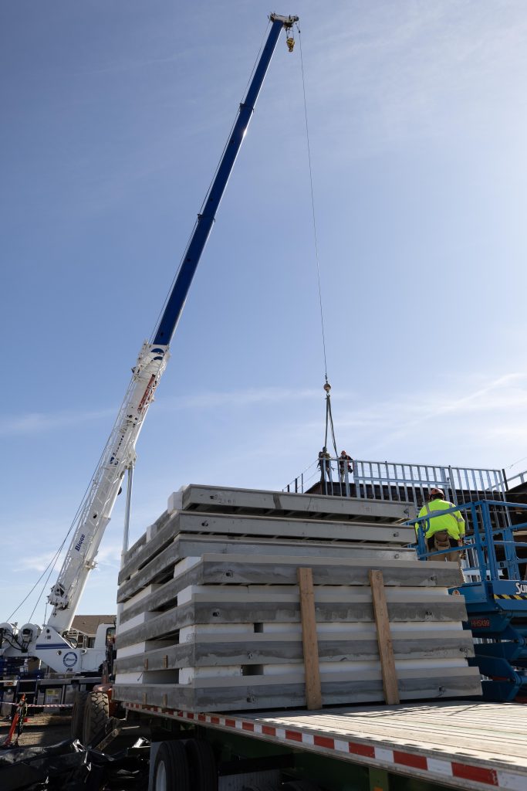
Header Image Source: HGA