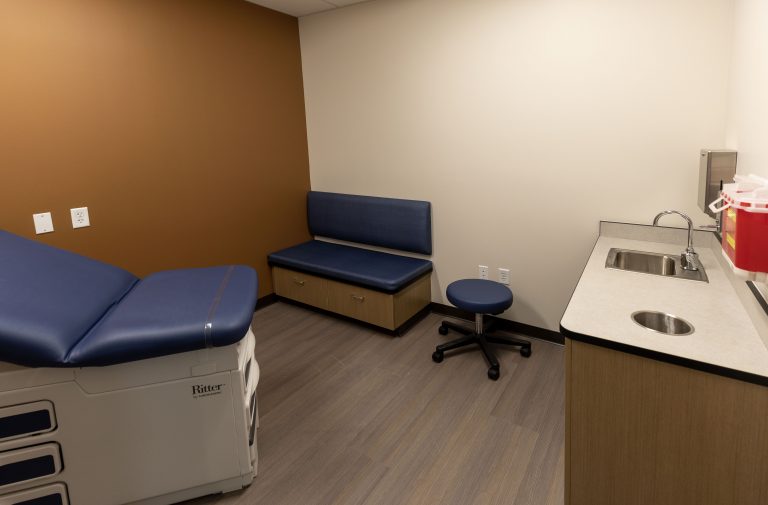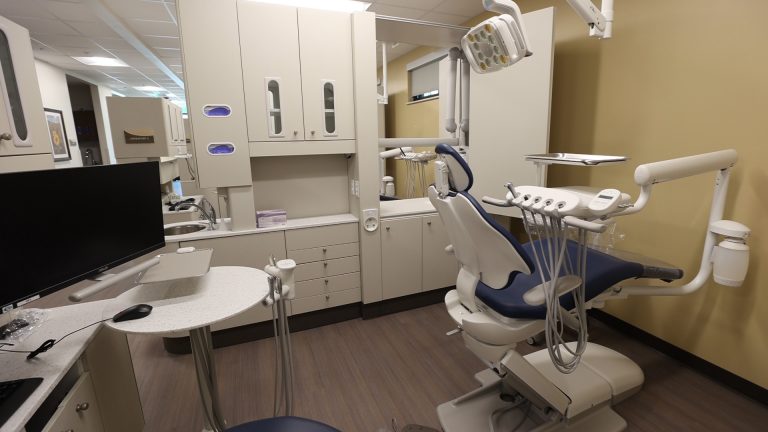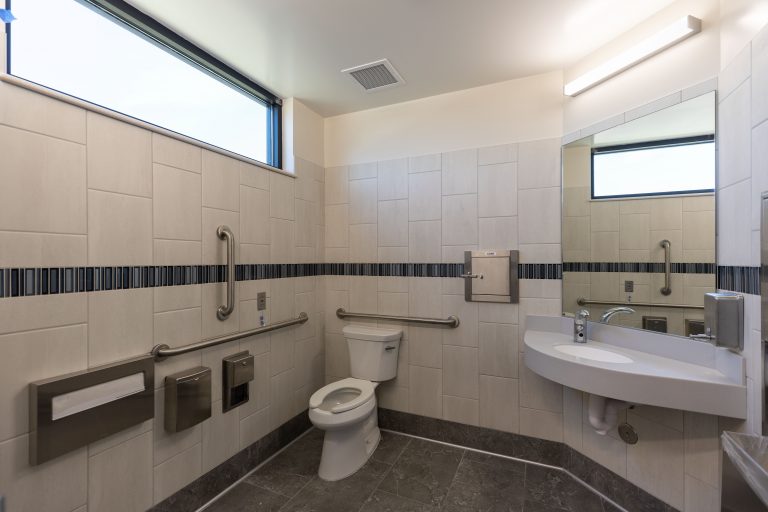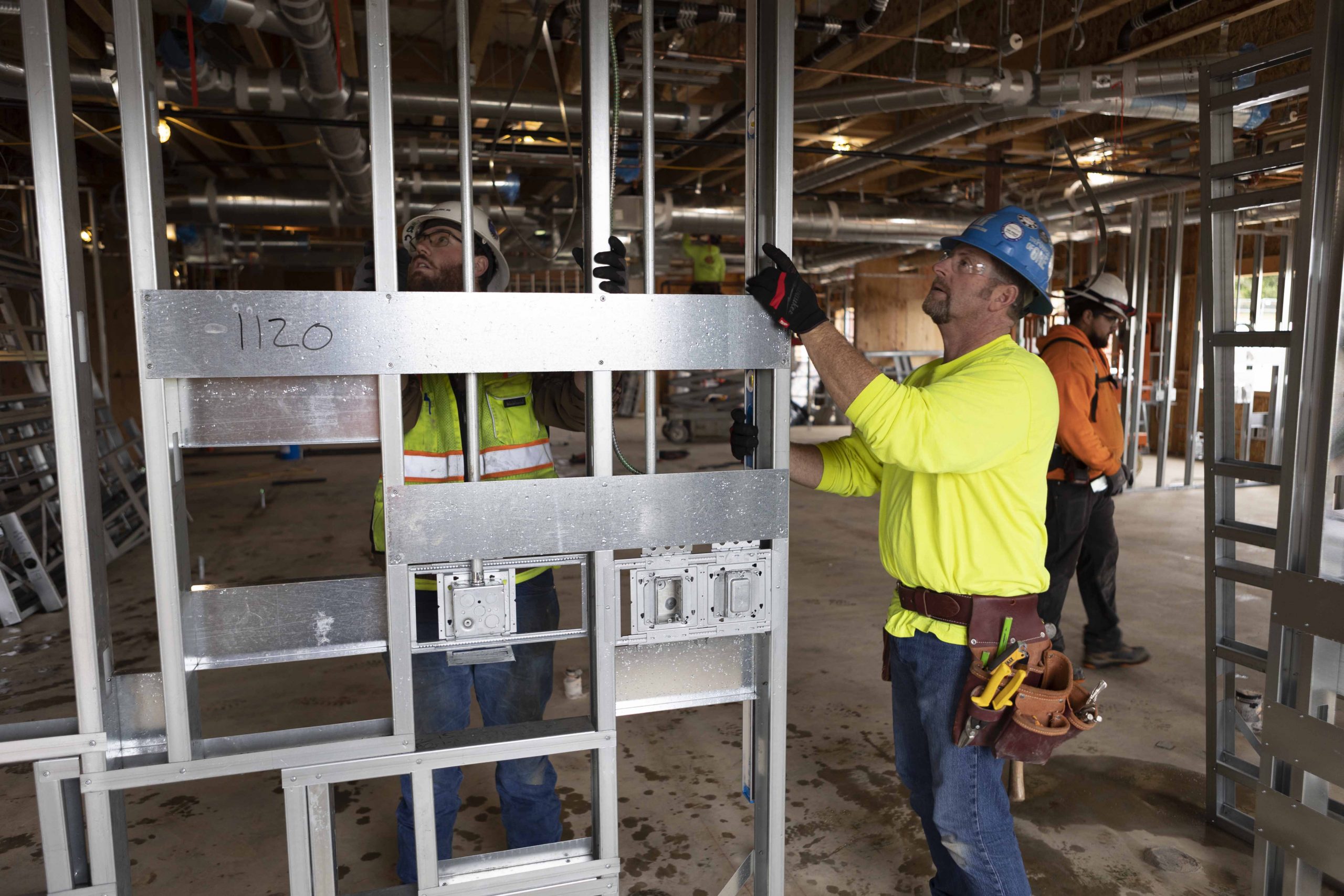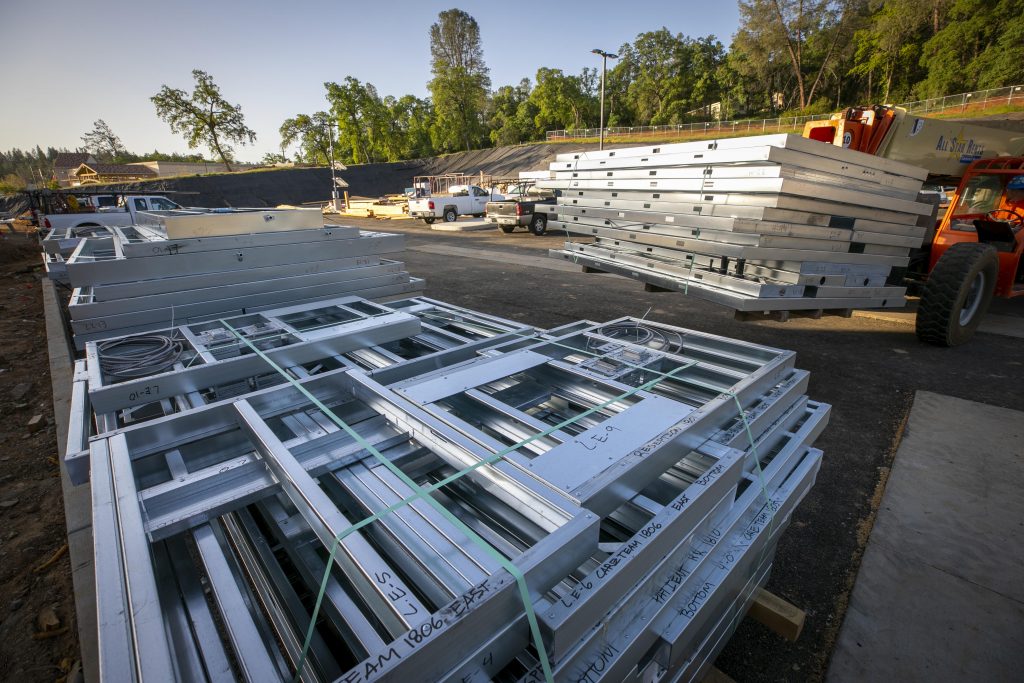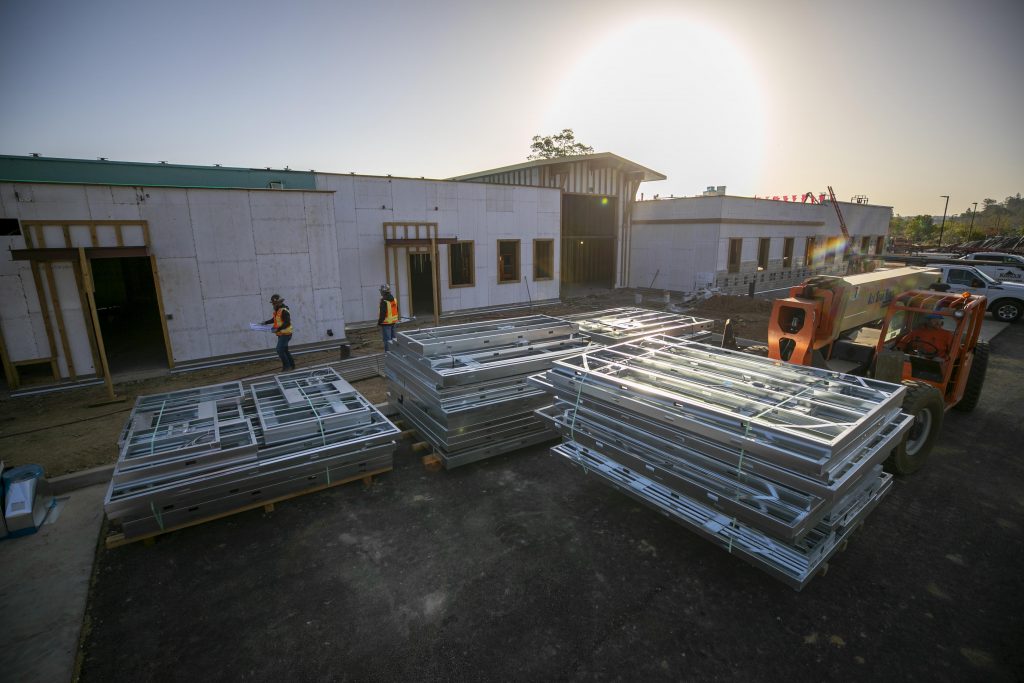El Dorado Community Health Center
Project Description:
The M3 team partnered with The Neenan Company out of Fort Collins, CO to deliver interior panels for the El Dorado Community Health Center project. This facility provides medical, behavioral, and dental care to the foothill community of Placerville, CA and surrounding areas.
Scope:
This design-build project is a greenfield single-story 30k SF medical office building for El Dorado Community Health Center. The facility houses (43) exam rooms, (7) dental lanes, behavioral health services, as well as care team office space. By leveraging collaboration and extensive pre-construction planning efforts all MEP and metal-stud framing for this project were manufactured off-site by M3C before being delivered to the site for final installation. Together with our M3MEP team, we designed and installed all mechanical, electrical, and plumbing, including furnishing and installing all electrical, plumbing, and HVAC equipment.
VDC and Manufacturing:
Manufactured and installed in phases, Mark III’s VDC and manufacturing teams worked in tandem to design, manufacture, and panelize ~3,000 linear feet of wall panels. Each panel was modeled, manufacturing documents were created, and the material was procured before assembly began in the M3C manufacturing facility. Finished wall panels with integrated utilities were flat-packed in strategic order by area and shipped to the job site for installation.
Installation:
Working with The Neenan Company and our M3MEP partners, we carefully broke the building into six areas. Within each area the wall panels were strategically broken down into three categories:
- Primary Walls – these walls were 11’-4’’ in height & had MEP overhead penetrations
- Secondary Walls – these walls were 9’-11’’ in height & came after all overhead MEP was installed
- Care Team Walls – these panels were only 4’-0’’ in height & served as pony walls for the care team office space
Once the material is on site, finished panels are staged and installed. First, panels are stood then shot down with anchors and cross-braced at the corners or intersections with the exterior walls. Early estimates indicate that each panel will be installed in under 10 minutes.

