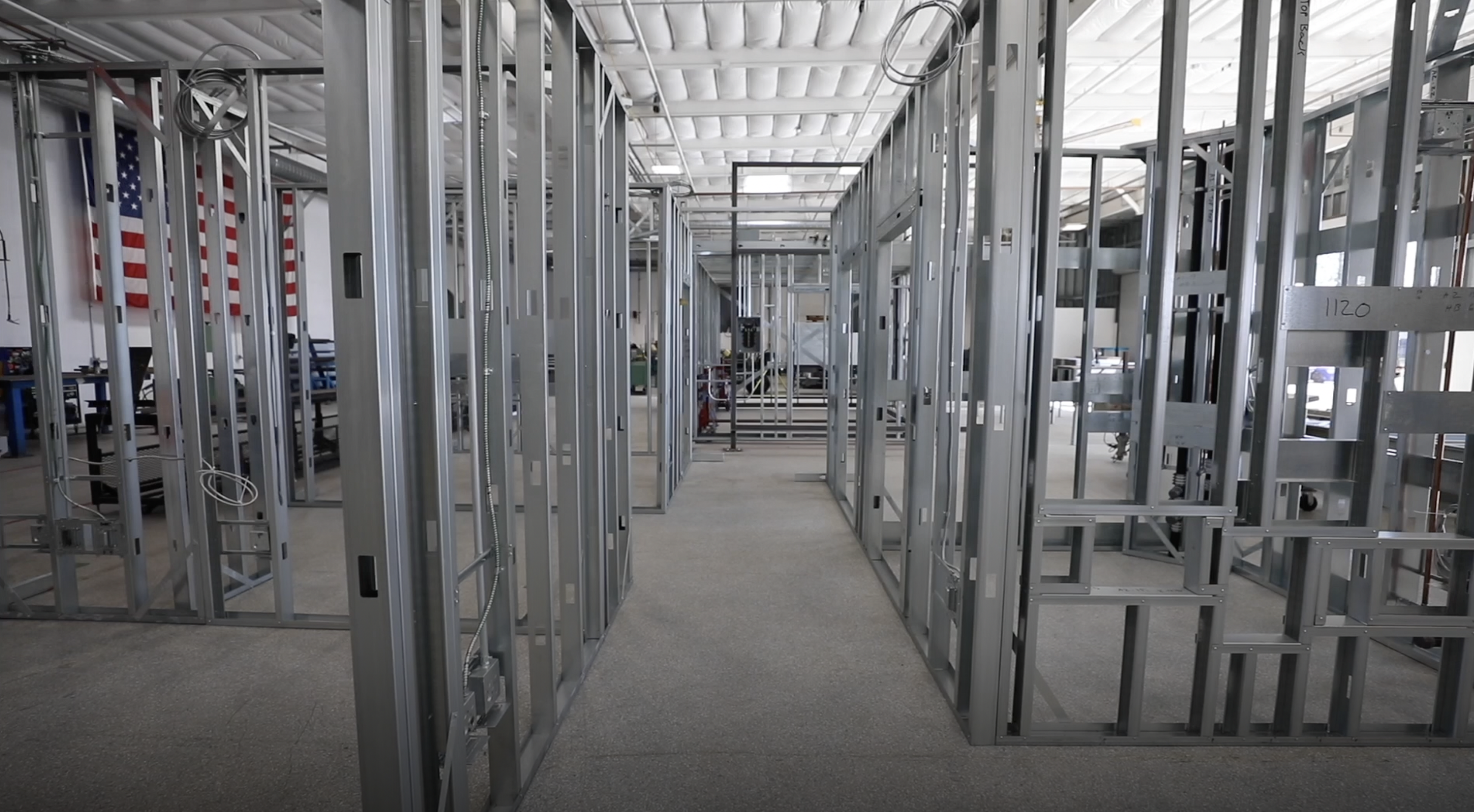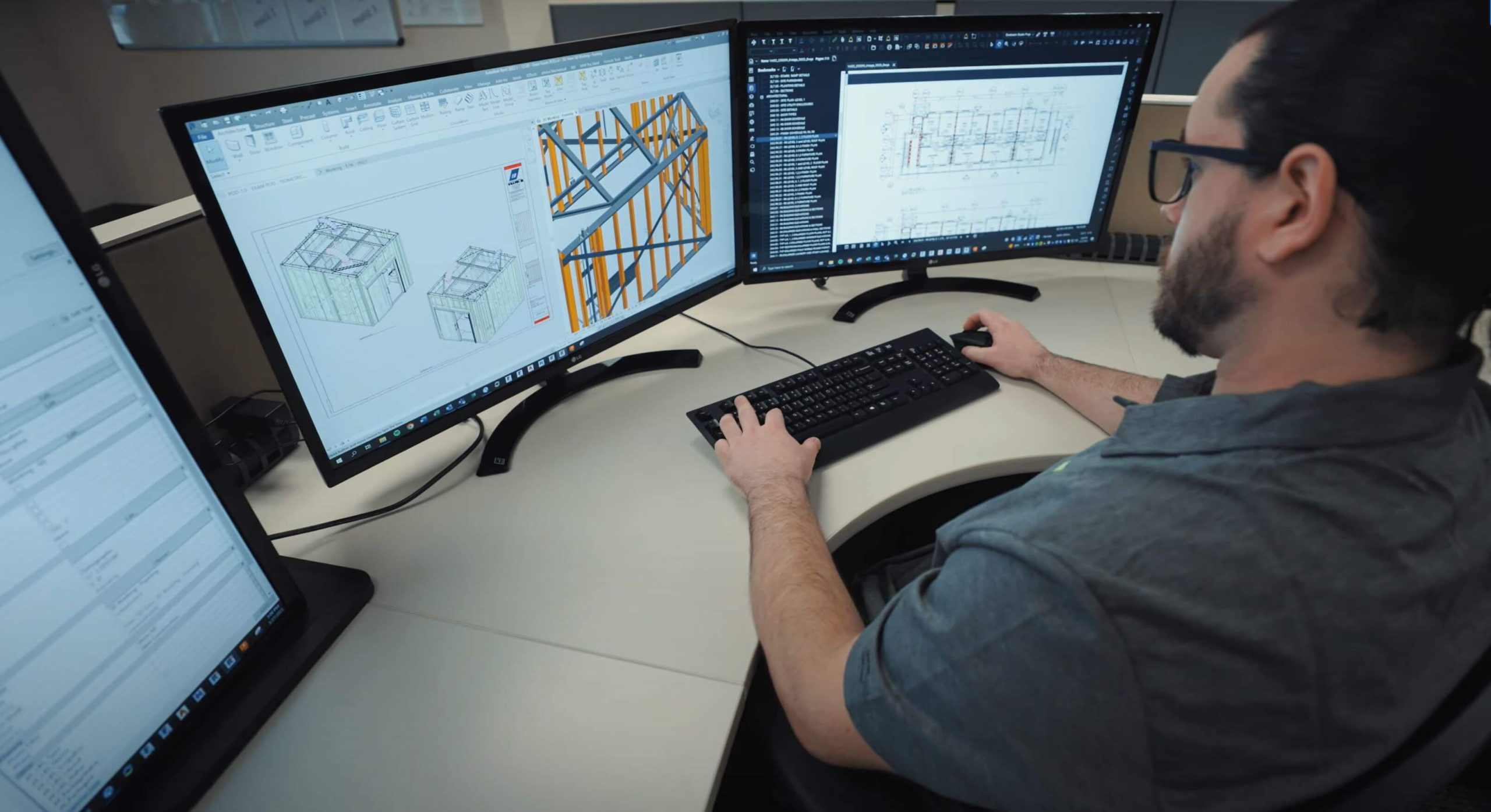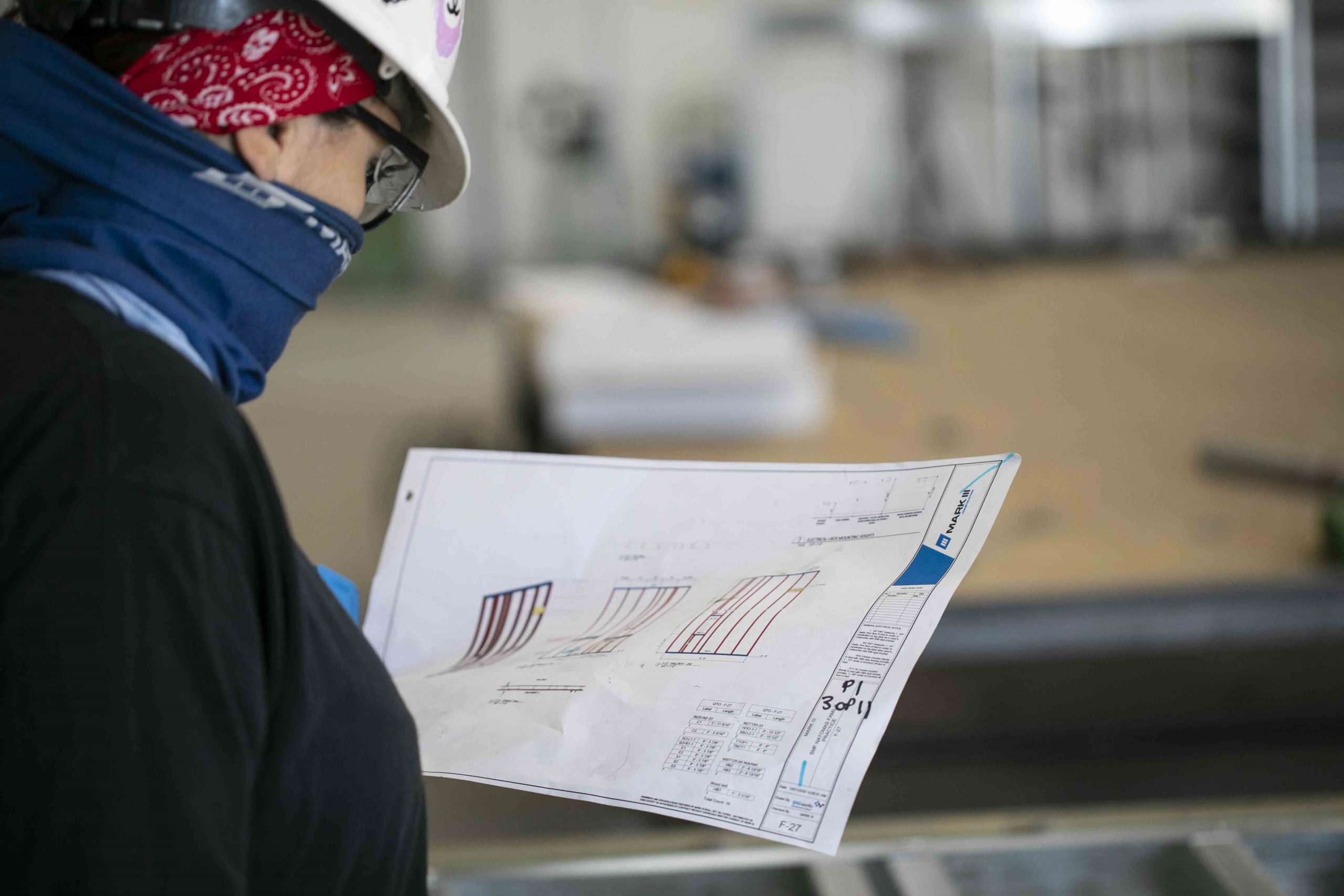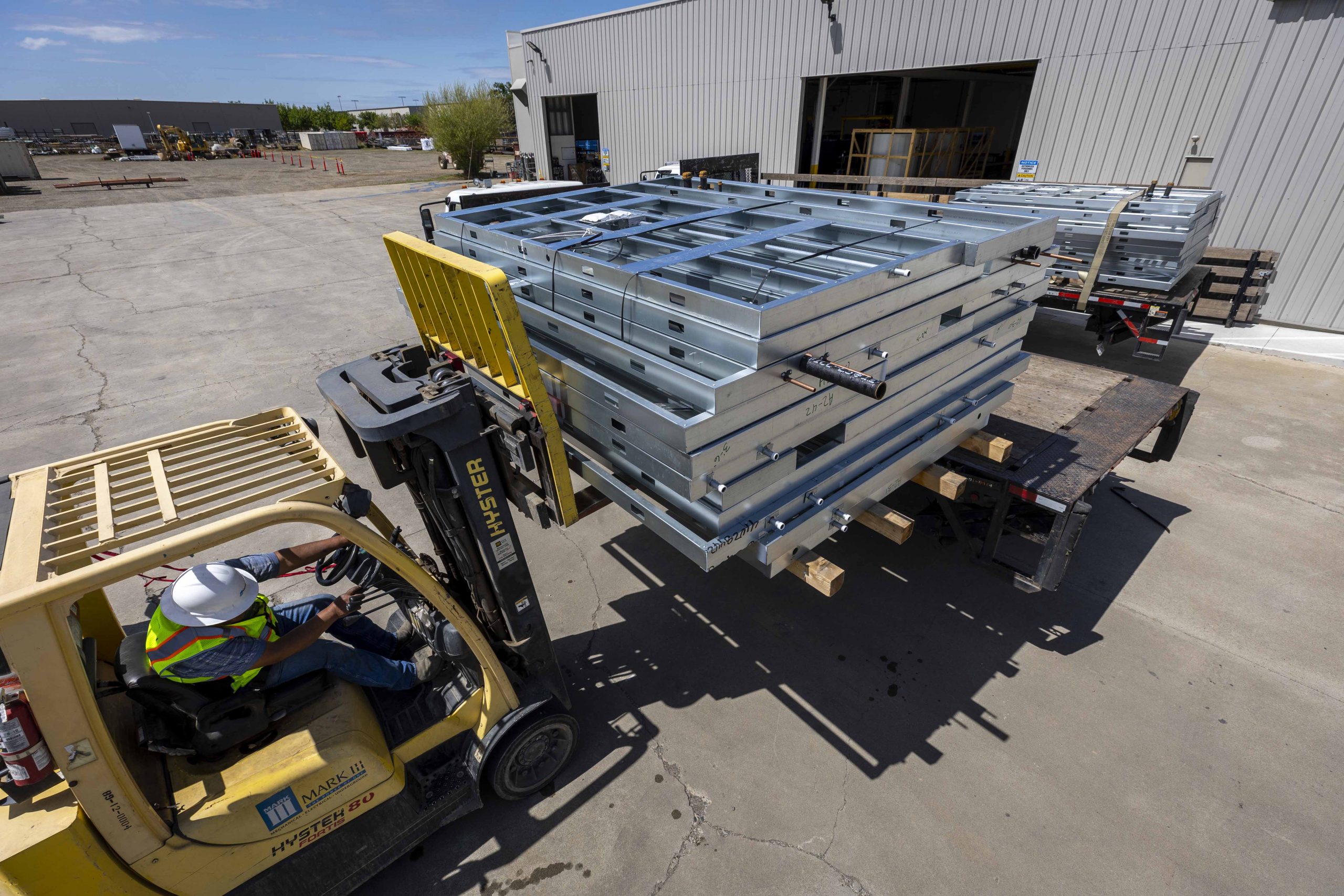Design
Our Design Process
Templates are either pulled from our product library or new, customized templates are created to meet customer and project requirements.
New & Ground-Up Facilities
Spatial analysis and validation study are completed. A layout template is created before flow is set and VDC coordinates and delivers spool sheets to the manufacturing facility for production.
Tenant Improvement & Existing Facilities
Spatial analysis is completed for the existing facility, including scanning and development points for the cloud model. A layout template is created before flow is set and VDC coordinates and delivers spool sheets to the manufacturing facility for production.



