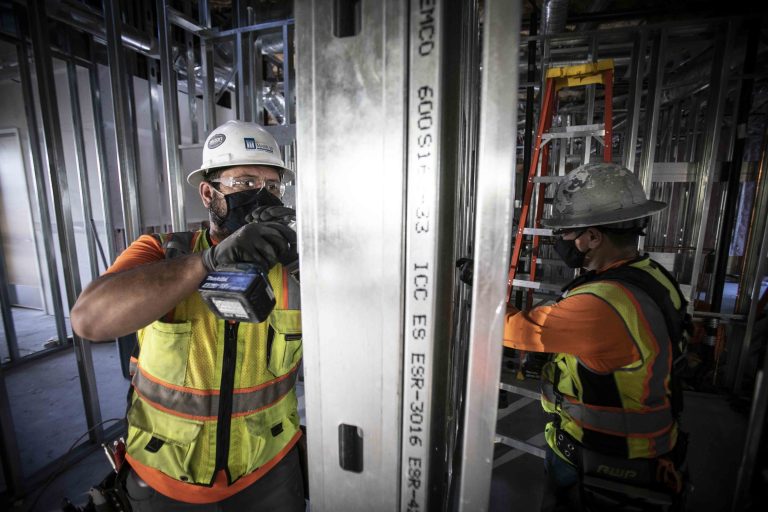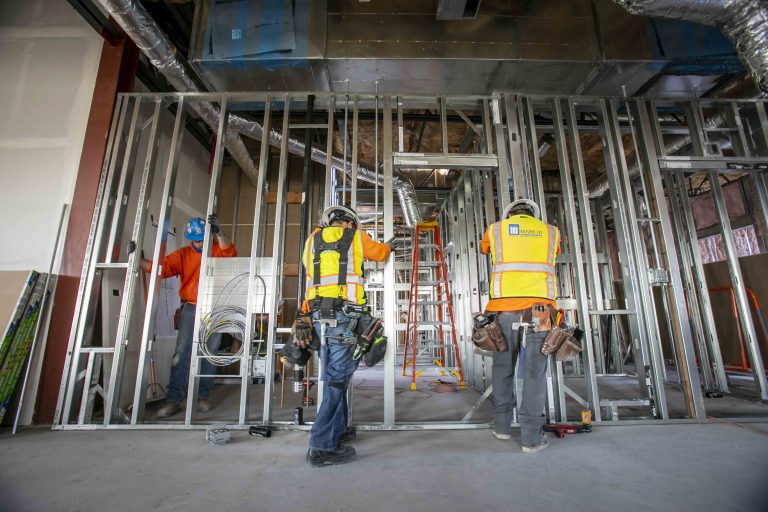Sutter Health – Natomas MOB
Our Process
In collaboration with the owner (Sutter Health) and architect (Boulder Associates), we created standardized templates for the common rooms housed within this two-story facility including, exam rooms, restrooms, and office space. Once these standardized labor and cost-loaded templates were created, they were sent to our MEP Manufacturing Facility for production. Upon completion, the MEP panels were palletized by area of the building and flat-pack shipped to site for final installation.
Utilizing this approach, M3 was able to beat the framing and in-wall utility schedule duration by 73%, installing all interior walls (including electrical, low voltage, and plumbing in-wall) for the 18K SF facility in just 8 days.
Project Scope
This design-build project is a two-story 18K SF medical office building for Sutter Health. The facility houses (25) exam rooms, (7) restrooms, (3) treatment rooms, and (13) offices. Leveraging the opportunity for standardization, all MEP’s and metal-stud framing for this project were manufactured off-site before being delivered for installation. M3’s scope included the design and installation of all mechanical, electrical, and plumbing, including furnishing and installing all electrical, plumbing, and HVAC equipment. Once the shell building was handed off to M3, this fast-track project was completed within 4 months.
VDC and Manufacturing
Manufactured and installed in phases, M3’s VDC and manufacturing teams worked in tandem to design, manufacture, and panelize a total of (167)wall panels and MEP assemblies. Each panel was modeled, manufacturing documents were created, and material was procured before assembly began in M3C’s MEP manufacturing facility. Finished wall panels with integrated utilities were flat-packed in strategic order by area and shipped to the job site for installation.
Installation
Once the material is on site, finished panels are staged and installed. First, panels are stood, then shot down with anchors and cross-braced at the corners or intersections with the exterior walls. Early estimates indicate that each panel will be installed in under 10 minutes.
Equipment
M3 MEP was also responsible for the full MEP scope, including HVAC wet and dry systems, electrical, and plumbing. The HVAC system included (2) roof-top AC units, (1) boiler skid, (26) VAV’s, (4) mini-splits, (3) exhaust fans, and full building management system. The plumbing system included (1) 100-gallon water heater, (1) domestic water booster pump, and (79) plumbing fixtures. The electrical scope included the building lighting package, (3) sub panels, (1) high board, and (3) low boards. It also included a fully furnished lighting package upgrade with Title 24 compliant
controls, (3) sub panels, (1) high board, and (3) low boards.
Partnership with Sutter Health
Since 2018, M3 and Sutter Heath have partnered with one goal mind – to deliver healthcare projects better, faster, and cheaper. Together, we are accomplishing this by moving construction off-site to our manufacturing facility where we are building full-scale modular construction units and MSK’s (manufactured standardized kits). This is the first on-site project following the completion of the joint R&D efforts called Project Mountain. Together, M3, Sutter Health, and Deacon joined forces to utilize manufacturing and modular building to build the Sutter Natomas Medical Office Building.
Award
We were proud to receive the 2021 Lean Construction Institute Design Award for this project, learn more here.



